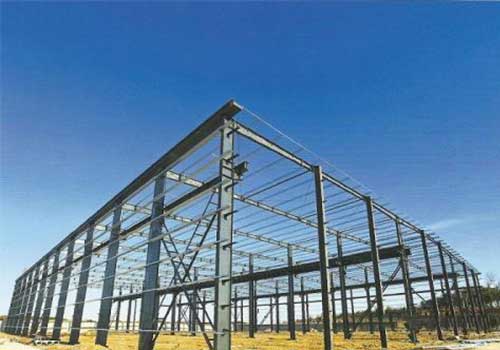
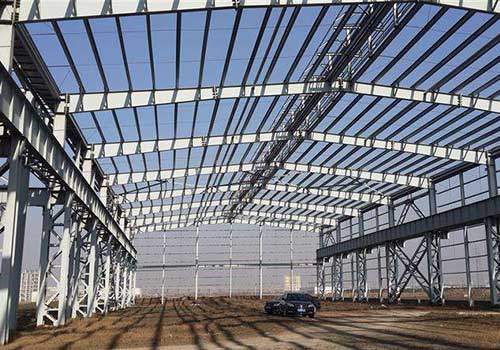
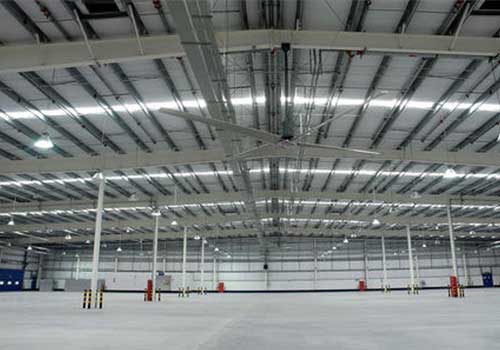
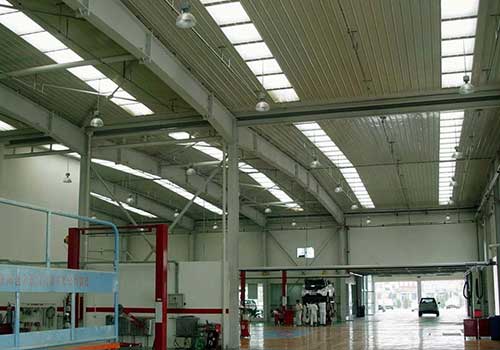
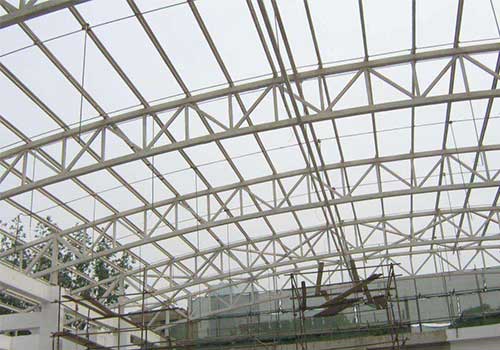





We specialize in the cost effective building of Steel Structures for churches, factories, warehouses, hangers, shopping centers and offices. We pride ourselves in honesty and integrity. We offer an inhouse detailing and architectural studio enabling us to assist our customers from the early design stages right up to the final construction of their project.
We supply and erect steel structures for end-user clients, and also sells turnkey solutions wholesale to property developers and specialise in the design of structures, using digital rendering tools on both architectural- and engineering-driven projects. But the company is also equipped to oversee the full erection and sheeting of the structure.
Our commitment to precision drives every process, every system, everybody and every project.
| Description | Pre-Engineered Building / Steel Structure Building | |
| Dimensions | Length | H Beam: 4000-15000mm |
| Thickness: | Web Plate: 6-32mm | |
| Flange Plate: 6-40mm | ||
| Height | 200-1200mm | |
| Color | As Per Client's Requests. | |
| Size | MOQ is 100 m2, width * length * eave height | |
| Advantages | 1. Low cost: Unit price range from USD35-80/sqm | |
| 2. High safety performance. | ||
| 3. Lifespan: 50 years | ||
| 4. Light weight compare to concrete. | ||
| 5. Easy and fast installation, save time and labor cost. | ||
| 6. Environment friendly, stable structure, anti-earthquake, water proof, fire proof and energy conserving, prefabricated and customized design, high space efficiency, nice appearance, recyclable… | ||
| Main Components | Base | Cement and steel foundation anchor bolts |
| Main frame | Hot Rolled or Welded H-Section Steel | |
| Material | Q235B, Q345B or others as per client's requests | |
| Purlin | C/Z section: Size from C120~C320, Z100~Z320 | |
| Bracing | X-type or other type bracing made from angle, round pipe | |
| Bolt | Plain bolt and High-strength bolt | |
| Roof & wall | EPS / Rockwool / PU Sandwich panel or colored steel sheet | |
| Door | Roller shutter door or sliding door | |
| Window | Aluminum alloy window or PVC | |
| Surface Coating | Painting 125um or Hot Dip Galvanized 80um | |
| Sheet | 0.5mm or 0.6mm galvanized sheet | |
| Accessories | Translucent skylight sheet, Ventilators, | |
| PVC Down pipe, Galvanized / SS304 gutter, etc. | ||
| Usages | 1. Workshop, warehouse, plant | |
| 2. Steel web frame structure | ||
| 3. Steel H-column and steel H-beam | ||
| 4. Portal frame products | ||
| 5. High rise building project | ||
| 6. Others steel structure buildings | ||
| Packing | Main steel frame without packing load in 40' OT | |
| Roof and wall panel load in 40' HQ | ||
| Drawing | According to drawings or according to client's request. | |
| Design Parameters | If you need we design for you, please supply us the following parameter with detail size: | |
| 1) Length, width, height, eave height, roof apex, etc. | ||
| 2) Wind load, raining condition, seismic load, snow load (if have) etc. | ||
| 4) Quantity and sizes for doors and windows | ||
| 5) Other information if necessary | ||